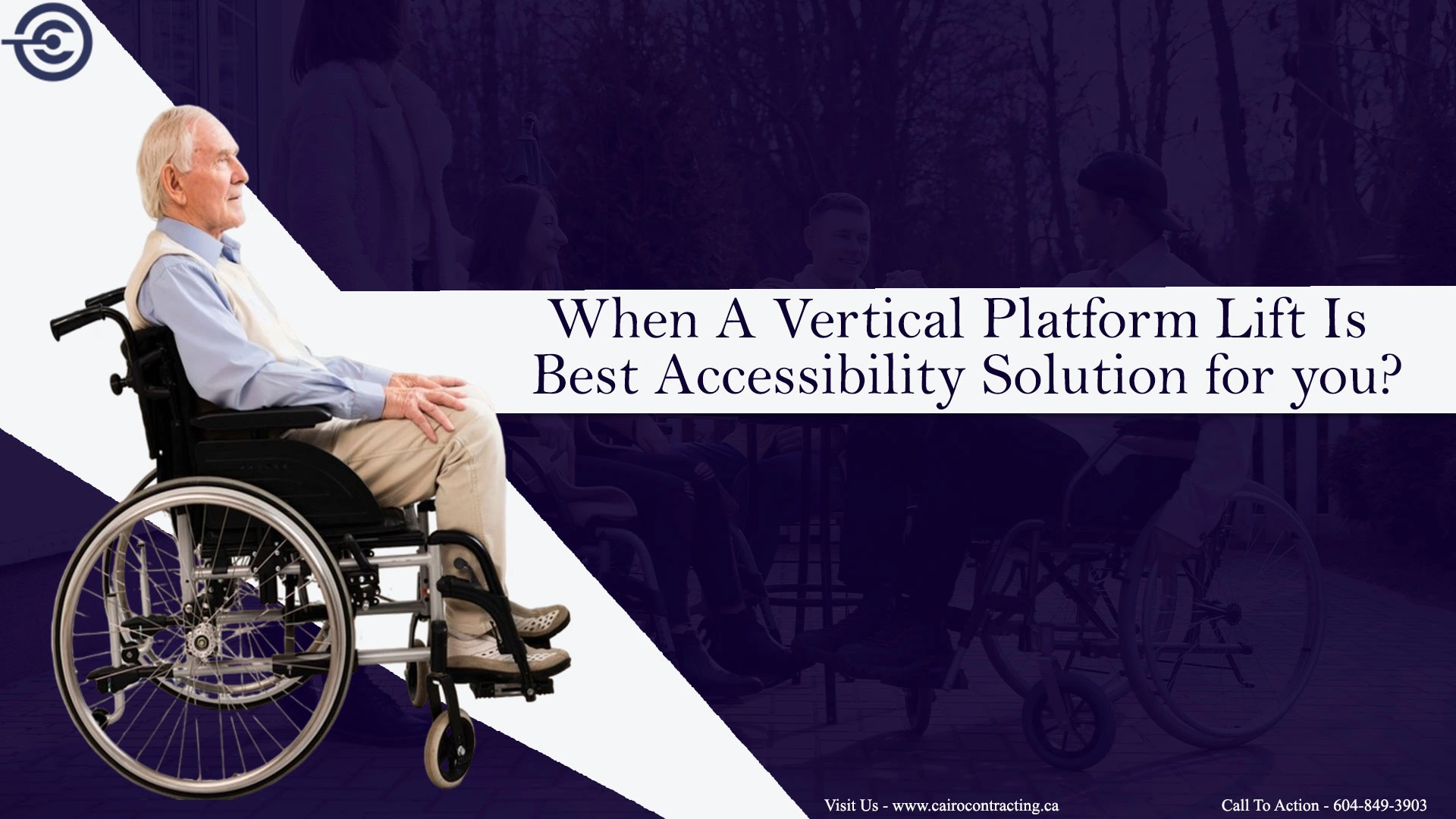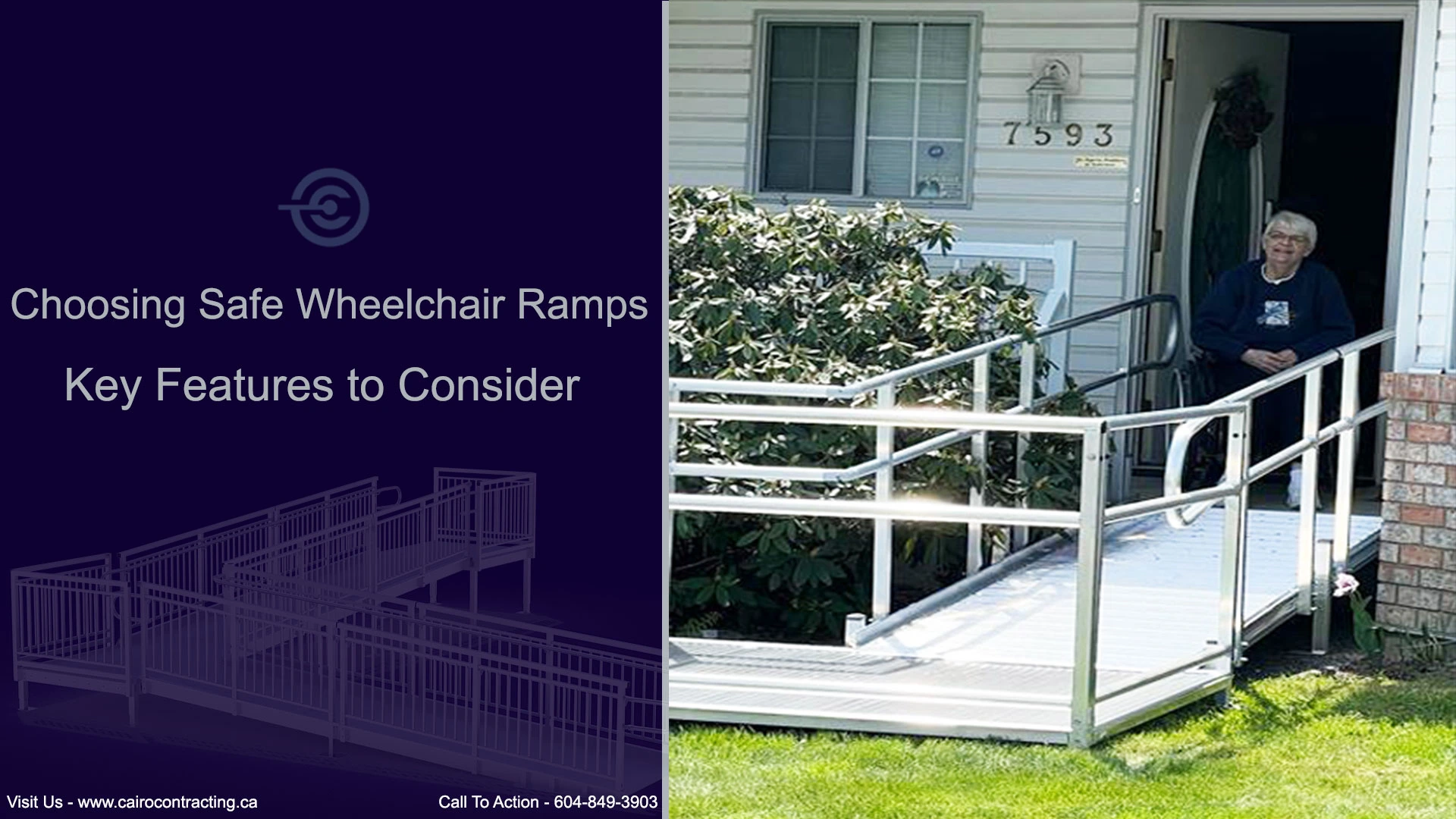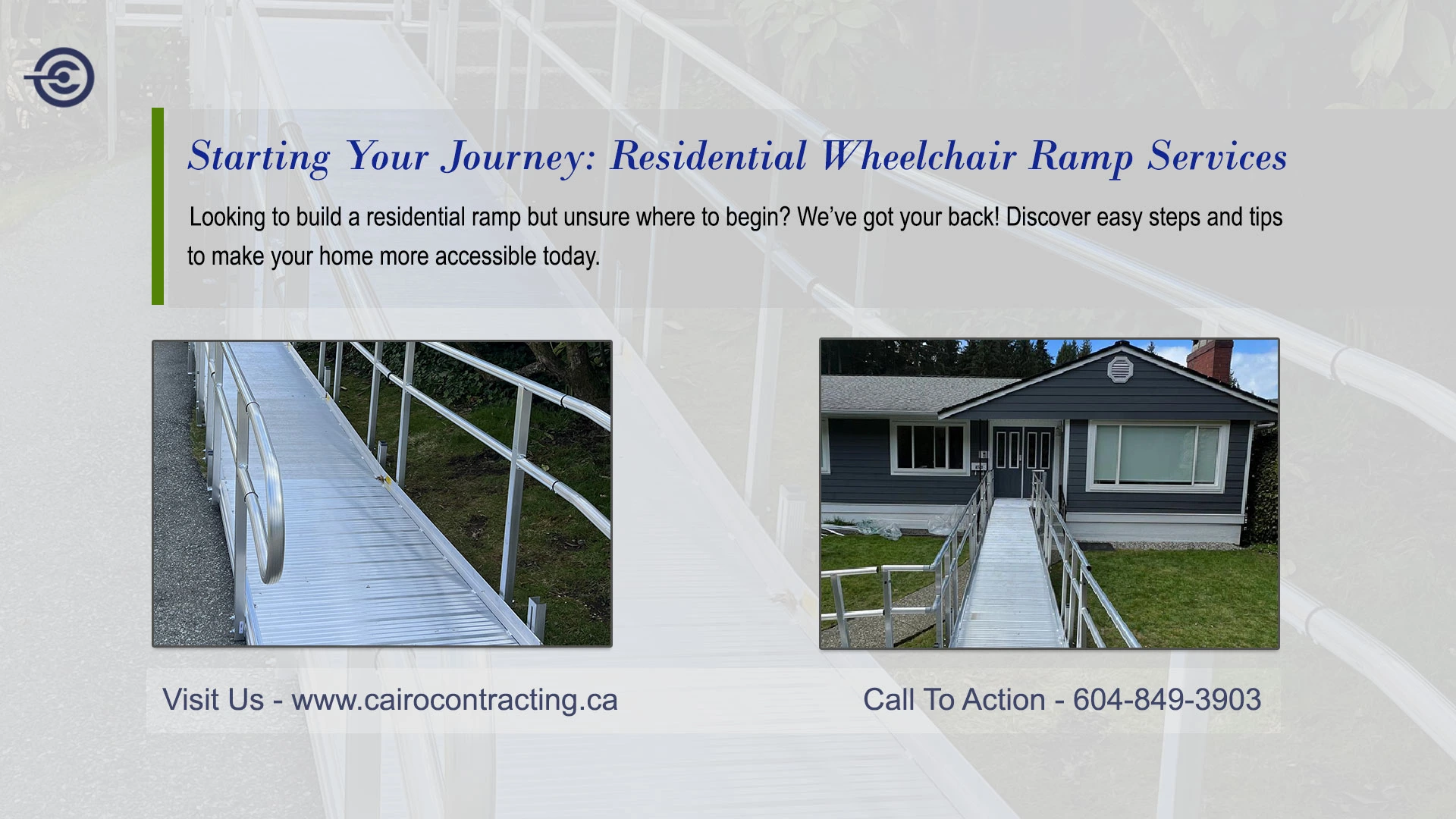A Vertical Platform Lift (VPL) is often the best accessibility solution in certain situations. Here are some scenarios when a VPL or porch lift might be the ideal choice:

1. When Space is Limited
- Limited space: If you have a narrow or confined area where a traditional mobility ramp might not fit or be practical, a vertical platform lift or porch lift offers a compact alternative. It requires less horizontal space than an aluminum wheelchair ramp and can be installed in smaller, more confined areas.
- Indoor/Outdoor Use: VPLs or porch lifts can be used both indoors and outdoors, making them ideal for accessing multi-level homes or buildings with limited outdoor space.
2. When Stairs are Steep or High
- Multi-story buildings: If you need to access a first or second story upto 166” travel height, a vertical platform lift can be a better option compared to aluminum wheelchair ramps, which would need to be extremely long to meet accessibility standards on a steep incline.
- High vertical rise: For buildings with a high rise, such as several floors, the VPL or platform lift can provide a smooth, safe way to move between levels.
3. When You Need a Safe, Efficient Option
- Wheelchair accessibility: VPLs provide a safe and easy way to move a wheelchair user between floors. The porch lift typically features a platform to accommodate a wheelchair, which makes it accessible for those with mobility challenges.
- Steady & easy-to-use: Vertical platform lifts tend to be more stable and secure for users compared to wheelchair ramps, especially in cases where the user is unable to navigate steep or uneven surfaces. They also have controls that are easy for users with limited mobility.
4. When Aesthetic or Design Concerns are Important
- Discreet installation: If you’re concerned about the appearance of accessibility features, VPLs or platform lifts can be designed to blend in with the existing structure. Unlike bulky ramps, vertical platform lifts are usually less conspicuous and can be installed discreetly within existing architectural features like staircases or patios.
5. When You Need a Durable and Low-Maintenance Solution
- Weather-resistant models: If you need an outdoor solution, vertical platform lifts are available in weather-resistant models and can be a reliable choice for year-round use.
- Low maintenance: Many modern VPLs or platform lifts are designed to be durable and require minimal maintenance, making them a good option for long-term use in both residential and commercial settings.
6. When You Need to Comply with Regulations
- Accessibility codes: For many commercial properties or public buildings, building codes may require the installation of an accessibility solution like a VPL or platform lift. It can meet the requirements for access in public spaces when mobility ramps aren’t feasible or are difficult to install.
7. When You Need a Cost-Effective Solution
- Lower installation cost: Compared to installing a residential elevator or a traditional lift, vertical platform lifts can often be a more affordable accessibility solution. They also tend to be easier and quicker to install, reducing costs.
- Energy efficiency: Most VPLs or platform lifts use electric power, which can be more energy-efficient than hydraulic/ pneumatic elevators or other lift systems.
8. When You Have Limited Mobility but Not a Severe Disability
- Partial mobility issues: If you or someone in your household has limited mobility, but not a severe disability, a VPL might be more suitable than more complex elevator systems.
In short, a Vertical Platform Lift is best for homes or buildings where space is tight, an aluminum wheelchair ramp is impractical, the rise is steep, or a low-maintenance, cost-effective accessibility solution is required. Cairo Contracting is your partner in providing you the safest and most cost-effective solution for Vertical Platform Lifts/ Porch lifts to meet your accessibility requirement.

